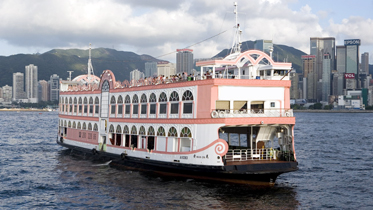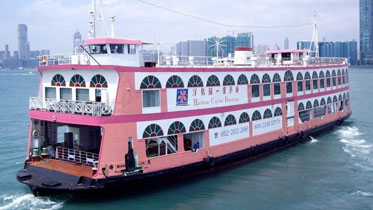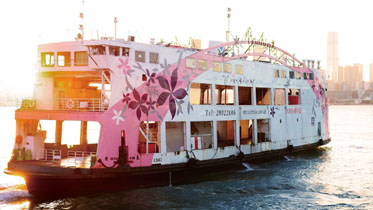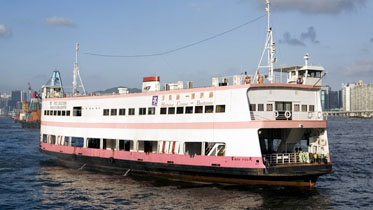Vessels' Principle Dimensions

Man On
Year of built:
1981
Setting:
Middle deck (dining floor)
Banquet : 29 big round table, 2 small round table
VIP room: 1 big round table, 1 small round table
Maximum Capacity:
378 seats
Amenities:
Sun deck, dance floor, projector and projector screen, audio & visual system, lighting system, plasma TVs & microphones
Floor Plan

Man Lok
Year of built:
1982
Setting:
Middle deck (dining floor)
Banquet : 31 big round table, 2 small round table
VIP room: 1 big round table, 1 small round table
Maximum Capacity:
402 seats
Amenities:
Sun deck, dance floor, projector and projector screen, audio & visual system, lighting system, plasma TVs & microphones
Floor Plan

Man Kim
Year of built:
1975
Setting:
Middle deck (sightseeing cabin)
Bench: 70 seats; Long tables and chairs: 70 seats
Top deck (dining floor)
34 round tables (32 round tables for 12 persons and 2 round table for 6 persons) and a VIP room for 24 persons in the top deck
Maximum Capacity:
Middle deck
140 persons in seated arrangement
Top deck
420 persons in seated arrangement
Amenities:
Dance floor, audio & visual system and microphones
Floor Plan

Man Foo
Year of built:
1982
Setting:
Air-conditioned area
9 round tables (10 persons each); 12 long tables (11 persons each); 4 long tables (12 persons each) and 2 tables (4 persons each)
Non-air conditioned area
Bench: 222 persons
Maximum Capacity:
500 persons in seated arrangement
Amenities:
Multifunctional space and microphones
Floor Plan